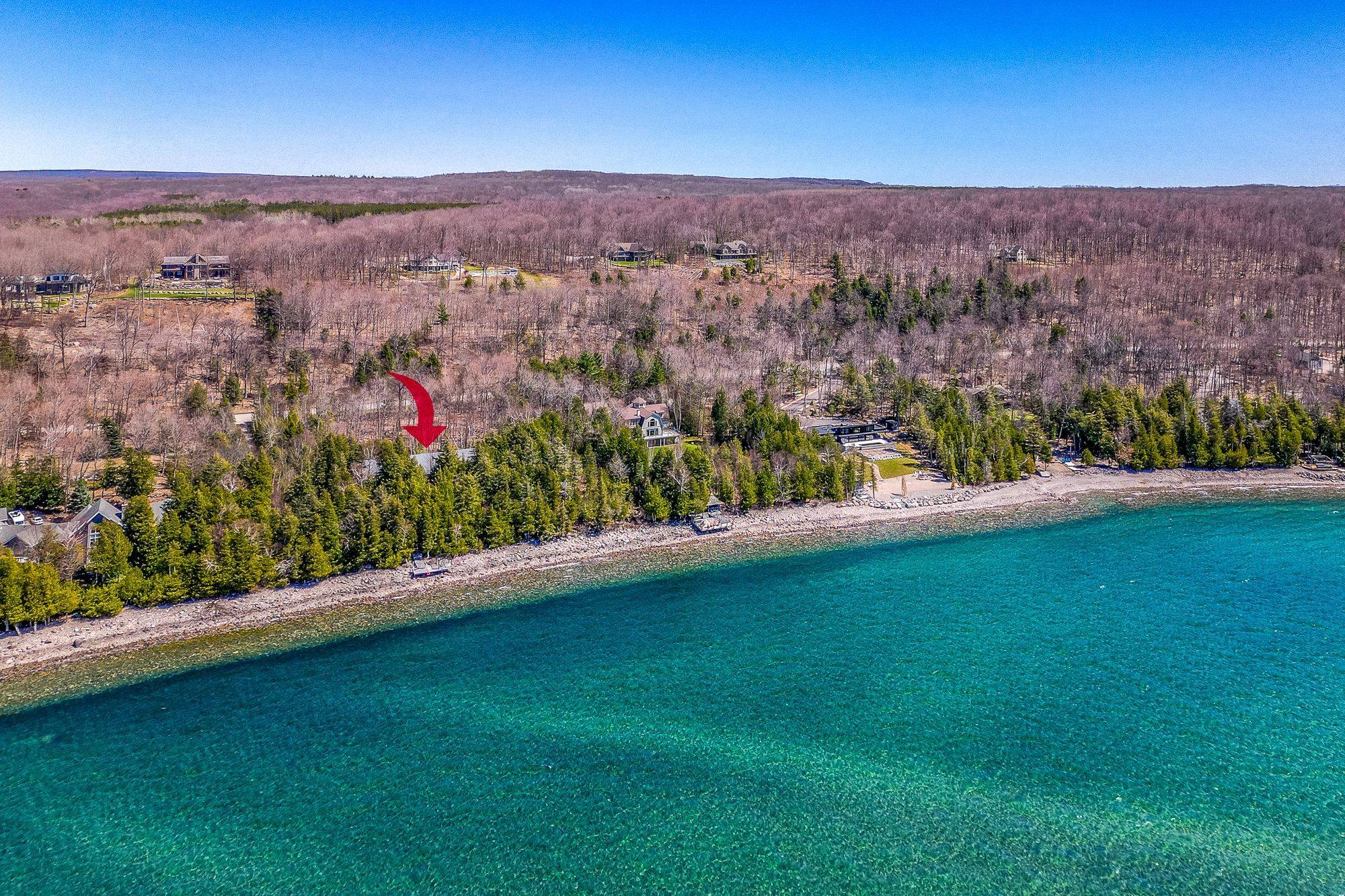5 Beds
4 Baths
2 Acres Lot
5 Beds
4 Baths
2 Acres Lot
Key Details
Property Type Single Family Home
Sub Type Detached
Listing Status Active
Purchase Type For Sale
Approx. Sqft 3000-3500
Subdivision Rural Tiny
MLS Listing ID S12125268
Style Bungalow
Bedrooms 5
Building Age 16-30
Annual Tax Amount $14,271
Tax Year 2024
Lot Size 2.000 Acres
Property Sub-Type Detached
Property Description
Location
Province ON
County Simcoe
Community Rural Tiny
Area Simcoe
Zoning SR-72
Body of Water Georgian Bay
Rooms
Family Room Yes
Basement Finished with Walk-Out
Kitchen 1
Separate Den/Office 2
Interior
Interior Features Sauna
Cooling Wall Unit(s)
Fireplaces Number 1
Fireplaces Type Wood
Inclusions Fridge, Stove, Washer, Dryer, Dishwasher, Window Coverings
Exterior
Exterior Feature Lawn Sprinkler System
Parking Features Private
Garage Spaces 1.0
Pool None
Waterfront Description Dock
View Water
Roof Type Metal
Road Frontage Public Road, Year Round Municipal Road, Private Docking
Lot Frontage 246.69
Lot Depth 363.47
Total Parking Spaces 5
Building
Foundation Concrete
Others
Senior Community Yes
Virtual Tour https://tours.Exit509Photography.com/2324477?idx=1
LSV GROUP
Phone






