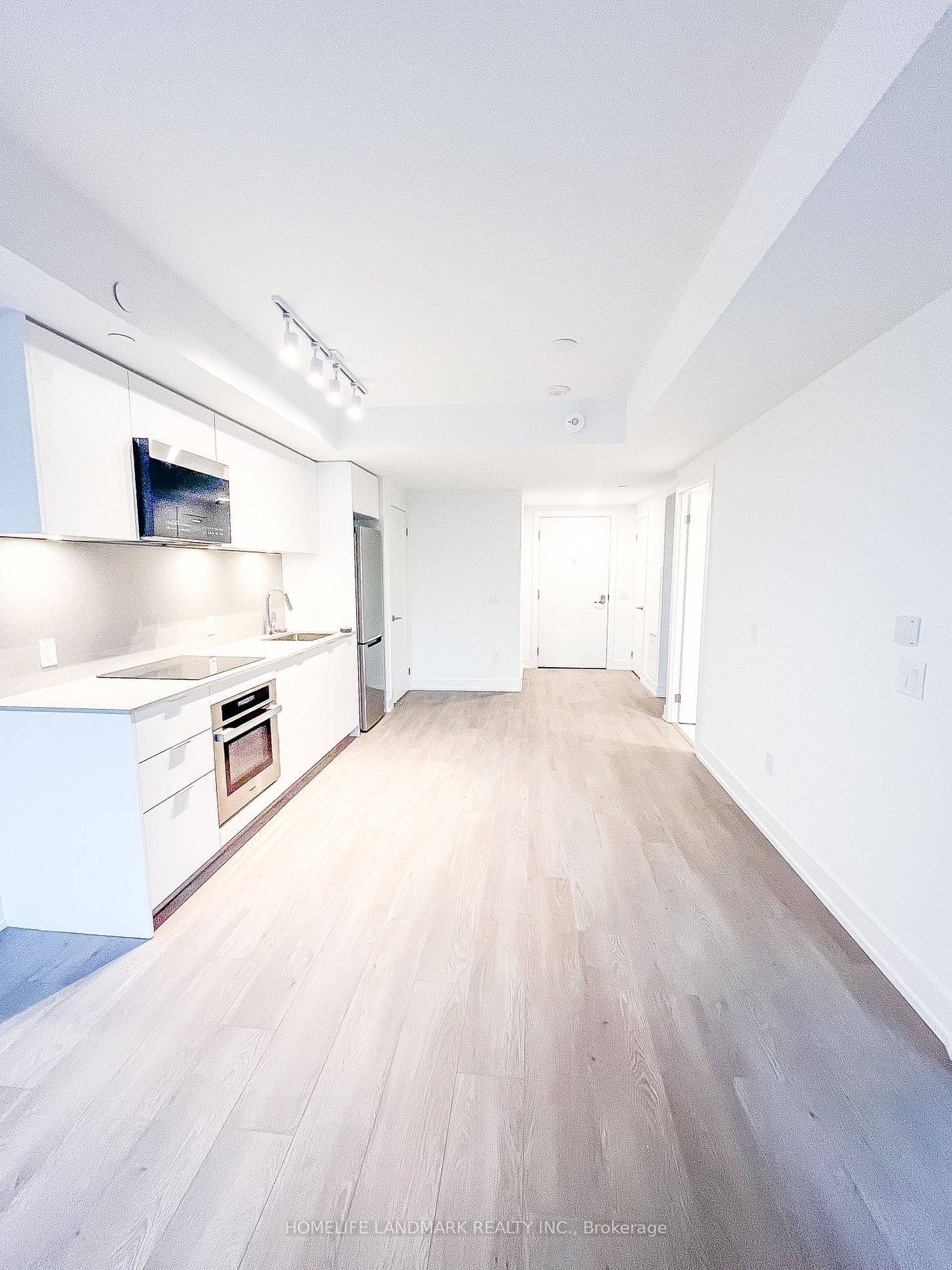REQUEST A TOUR If you would like to see this home without being there in person, select the "Virtual Tour" option and your advisor will contact you to discuss available opportunities.
In-PersonVirtual Tour
$ 2,200
1 Bed
2 Baths
$ 2,200
1 Bed
2 Baths
Key Details
Property Type Condo
Sub Type Condo Apartment
Listing Status Active
Purchase Type For Rent
Approx. Sqft 500-599
Subdivision Unionville
MLS Listing ID N12119556
Style Apartment
Bedrooms 1
Property Sub-Type Condo Apartment
Property Description
one year new 1-bedroom two bathrooms condo at Vendome, nestled in the bustling Unionville Downtown Markham area. featuring an additional den, perfect for a home office setup. open-concept living area boasts high-end modern kitchen amenities with built-in stainless steel appliances and elegant finishes. Conveniently located within walking distance of the esteemed Unionville High School, and strategically positioned for easy access to transportation options including Viva Go Transit, YRT, as well as the 404 and 407 highways. Plus, nearby attractions include the York University Markham Campus and the YMCA.
Location
Province ON
County York
Community Unionville
Area York
Rooms
Family Room No
Basement None
Kitchen 1
Interior
Interior Features Countertop Range
Cooling Central Air
Laundry Inside
Exterior
Parking Features None
Exposure South
Balcony Enclosed
Building
Locker None
Others
Senior Community No
Pets Allowed Restricted
Listed by HOMELIFE LANDMARK REALTY INC.
LSV GROUP
Phone






