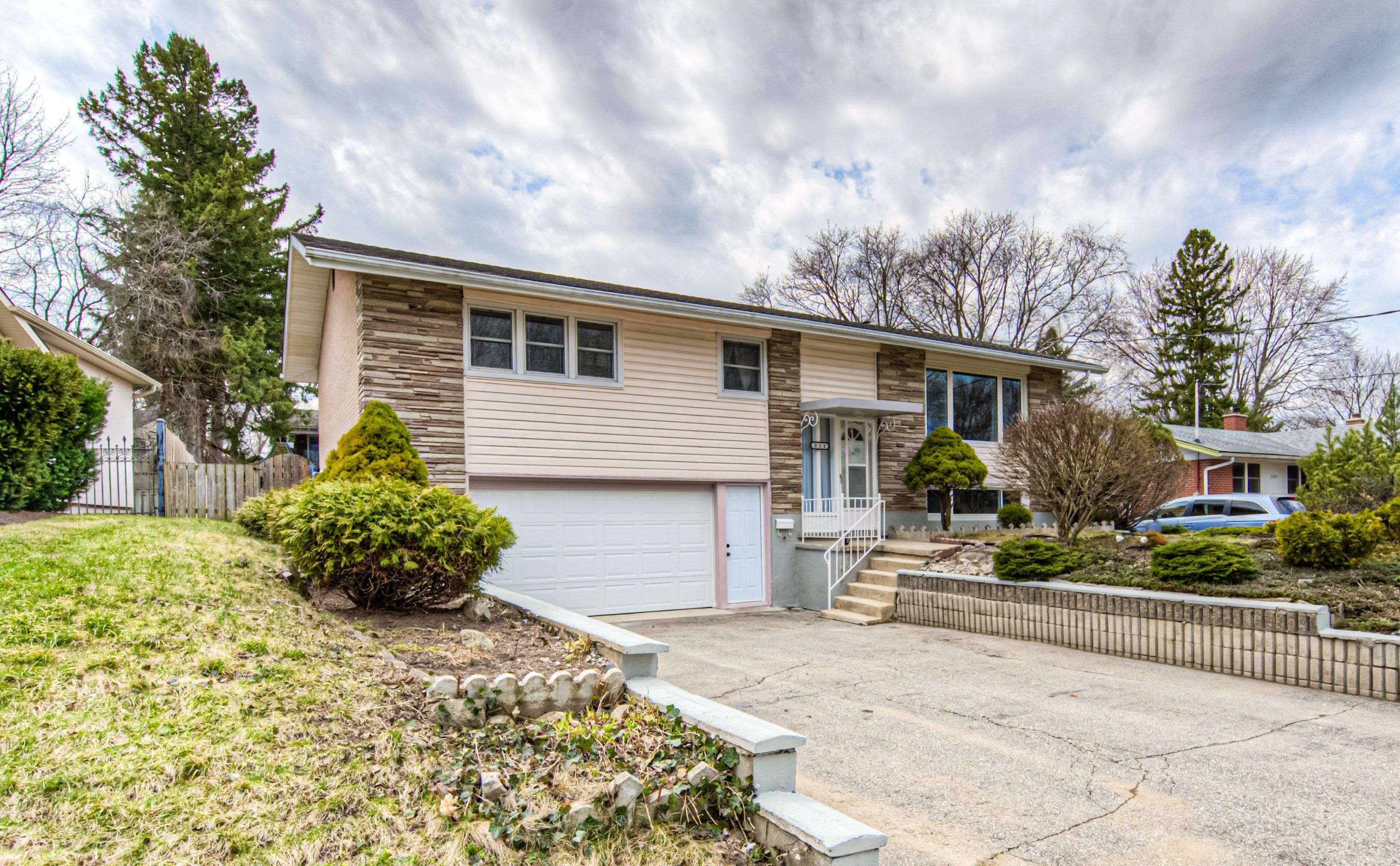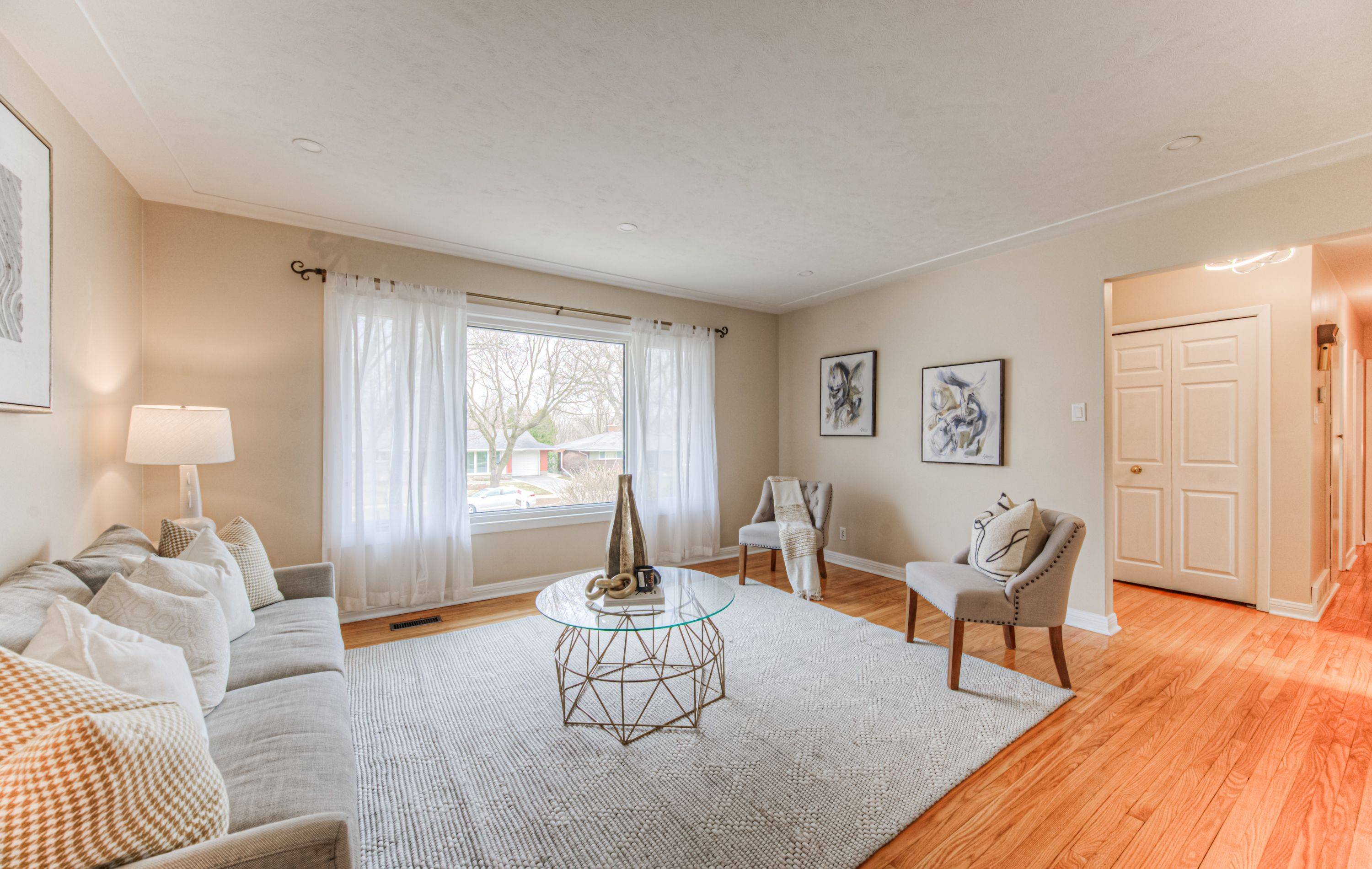GET MORE INFORMATION
$ 750,000
$ 789,000 4.9%
3 Beds
2 Baths
$ 750,000
$ 789,000 4.9%
3 Beds
2 Baths
Key Details
Sold Price $750,000
Property Type Single Family Home
Sub Type Detached
Listing Status Sold
Purchase Type For Sale
Approx. Sqft 1100-1500
MLS Listing ID X12111622
Sold Date 05/07/25
Style Bungalow-Raised
Bedrooms 3
Building Age 51-99
Annual Tax Amount $4,124
Tax Year 2024
Property Sub-Type Detached
Property Description
Location
Province ON
County Waterloo
Area Waterloo
Zoning R2A
Rooms
Family Room Yes
Basement Separate Entrance, Finished
Kitchen 1
Interior
Interior Features Storage, Water Heater, Water Softener, Workbench, In-Law Capability
Cooling Central Air
Exterior
Exterior Feature Porch
Garage Spaces 2.0
Pool None
Roof Type Asphalt Shingle
Lot Frontage 62.0
Lot Depth 110.0
Total Parking Spaces 6
Building
Foundation Concrete
Others
Senior Community Yes
LSV GROUP
Phone






