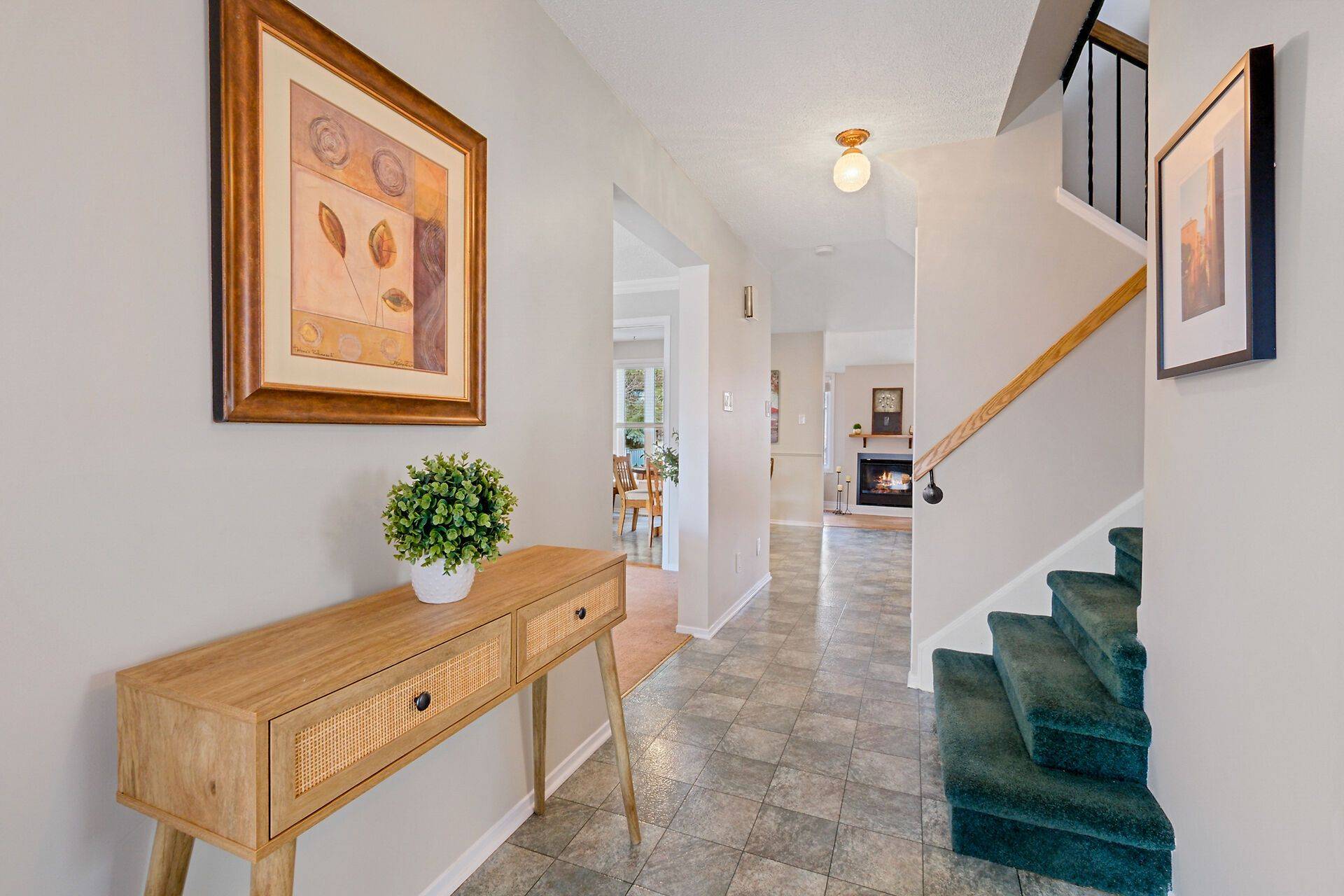REQUEST A TOUR If you would like to see this home without being there in person, select the "Virtual Tour" option and your advisor will contact you to discuss available opportunities.
In-PersonVirtual Tour
$ 655,000
Est. payment | /mo
3 Beds
3 Baths
$ 655,000
Est. payment | /mo
3 Beds
3 Baths
Key Details
Property Type Single Family Home
Sub Type Detached
Listing Status Active
Purchase Type For Sale
Approx. Sqft 1500-2000
Subdivision 2108 - Beacon Hill South
MLS Listing ID X12069452
Style 2-Storey
Bedrooms 3
Annual Tax Amount $4,461
Tax Year 2024
Property Sub-Type Detached
Property Description
Welcome to this lovely 3-bedroom, 2.5 bathroom home nestled on a quiet, family-friendly street. Step into a welcoming foyer featuring convenient closet space, a 2-piece powder room, and inside access to the attached garage.The main floor offers a bright and functional layout with a spacious living room, dining area, and a large kitchen with ample cabinetry and stainless appliances, ideal for creating your special dishes.. A sunken family room with a cozy gas fireplace adds warmth and charm, while sundrenched windows and soft, neutral tones create an inviting atmosphere throughout. Upstairs, the primary bedroom features 2 double closets and a private 4-piece ensuite. Two additional well-sized bedrooms, another full 4-piece bath, and linen storage complete this level & perfect for families or guests. Enjoy the convenience of an attached garage plus parking for 4 more vehicles. The interlock driveway and walkways provide clean, stylish curb appeal and access from the front to the side and backyard.Step outside to a large, private yard which is an ideal space to entertain friends and family or simply unwind and recharge after a long day. PROFESSIONALLY PAINTED MARCH 2025, NEW FURNACE MAY 6TH 2025. Windows approx 6 years, roof approx 7 to 9 years and AC approx 8 to 10 years. Close to transit, shopping, parks, express way and eateries/cafes. Welcome Home.
Location
Province ON
County Ottawa
Community 2108 - Beacon Hill South
Area Ottawa
Rooms
Family Room Yes
Basement Unfinished
Kitchen 1
Interior
Interior Features Water Heater
Cooling Central Air
Fireplaces Number 1
Fireplaces Type Family Room, Natural Gas
Inclusions washer, dryer, refrigerator, stove and dishwasher
Exterior
Garage Spaces 1.0
Pool None
Roof Type Asphalt Shingle
Lot Frontage 32.0
Total Parking Spaces 5
Building
Foundation Poured Concrete
Others
Senior Community Yes
Listed by COLDWELL BANKER RHODES & COMPANY
LSV GROUP
Phone






