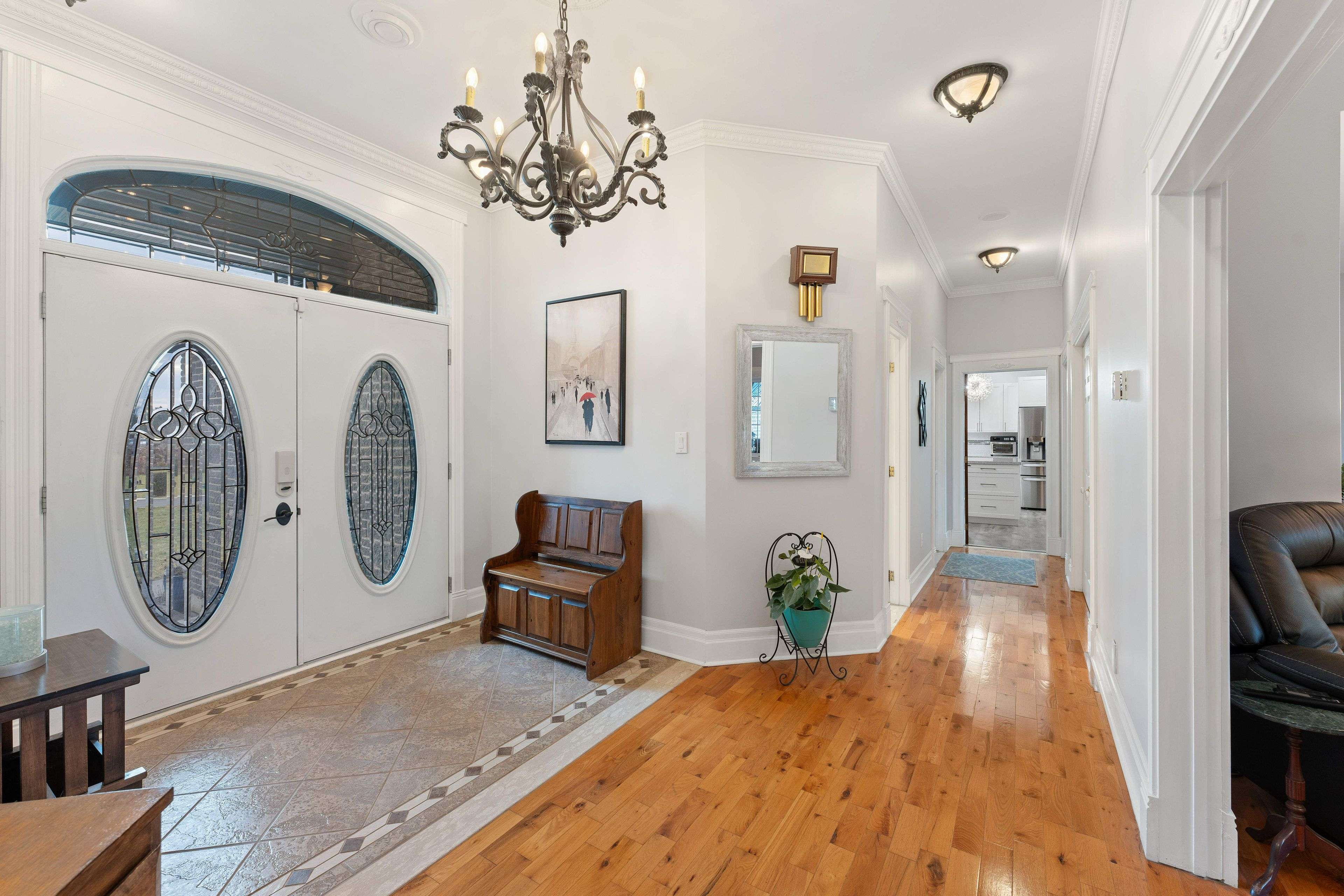5 Beds
5 Baths
5 Beds
5 Baths
Key Details
Property Type Single Family Home
Sub Type Detached
Listing Status Active
Purchase Type For Sale
Approx. Sqft 5000 +
Subdivision City North Of 401
MLS Listing ID X11997973
Style Bungalow
Bedrooms 5
Building Age 16-30
Annual Tax Amount $6,699
Tax Year 2024
Property Sub-Type Detached
Property Description
Location
Province ON
County Frontenac
Community City North Of 401
Area Frontenac
Zoning R1-60
Rooms
Family Room Yes
Basement Separate Entrance, Apartment
Kitchen 3
Interior
Interior Features Auto Garage Door Remote, Bar Fridge, Carpet Free, ERV/HRV, Generator - Full, In-Law Capability, In-Law Suite, Primary Bedroom - Main Floor, Storage, Sump Pump, Water Heater Owned, Water Purifier, Water Softener, Water Treatment
Cooling Central Air
Fireplaces Number 4
Fireplaces Type Electric, Living Room, Wood Stove
Inclusions Fridge, Stove, Washer, Dryer, Bar Fridge, Dishwasher, All Pool Equipment, 3 electric fireplaces.
Exterior
Exterior Feature Deck, Landscaped, Privacy, Recreational Area
Parking Features Private
Garage Spaces 3.5
Pool Inground
View Pool, Trees/Woods
Roof Type Asphalt Shingle
Lot Frontage 136.25
Total Parking Spaces 13
Building
Foundation Block
Others
Senior Community Yes
Security Features Alarm System,Carbon Monoxide Detectors,Smoke Detector
Virtual Tour https://unbranded.youriguide.com/977_sunnyside_rd_kingston_on/
LSV GROUP
Phone






